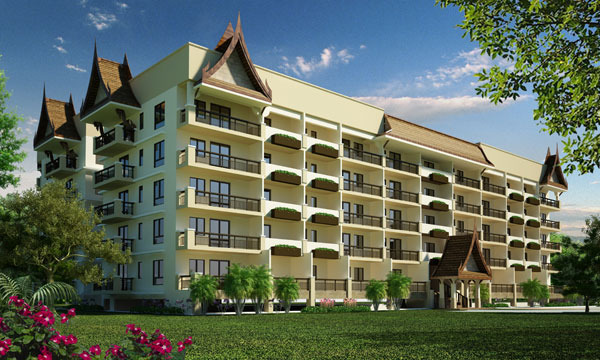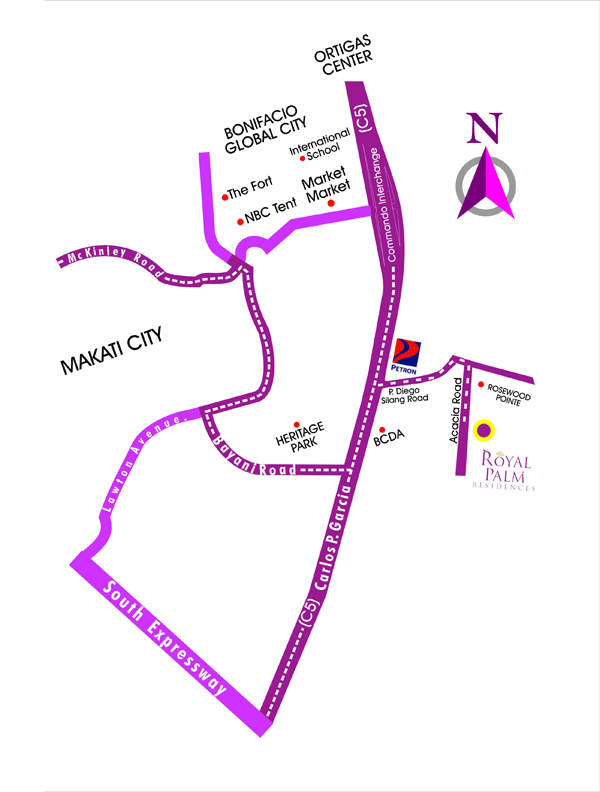Life finally comes to a perfect balance at Royal Palm Residences, a Thai tropical- inspired residential community composed of eight mid-rise and two-high rise buildings, blending old world charm with modern conveniences. Nestled within DMCI Homes' Township Central in progressive Taguig City, here residents are treated to an impressive selection of 12 active play and 23 passive leisure amenities spread across a 1-hectare expanse.
Building Features:
Outside Corridor Buildings: KARON, KATA and RAILAY
- Single-loaded corridor
- Balcony in all units
- Elevator per building
- Central hallway lounge at the Upper Ground Floor
- Landscaped atrium with skylight
- Service area at the Deck floor
- Fire exit stairs at both wings
- Basement parking
- Individual mail boxes
- Individual electric and water meters
- Provision for cable TV connection
- Provision for telephone line connection
Inside Corridor Buildings: PHUKET, YANOI, SAMUI, NUI and PANSEA
- Single-loaded corridor
- Balcony in all units
- Elevator per building
- Central hallway lounge at the Upper Ground Floor
- Landscaped atrium with skylight
- Service area at the Deck floor
- Fire exit stairs at both wings
- Basement parking
- Individual mail boxes
- Individual electric and water meters
- Provision for cable TV connection
- Provision for telephone line connection
Unit Types:
- Studio unit: approx. 53.5 SQ.M. with balcony and service area
- 2-BR Inner unit: approx. 57.0 SQ.M. with balcony and service area
- 2-BR Inner unit: approx. 59.0 SQ.M. with balcony and service area
- 2-BR Inner unit: approx. 60.0 SQ.M. with service area
- 3-BR Inner unit: approx. 85.5 SQ.M. with service area
- 3-BR Inner unit: approx. 86.0 SQ.M. with balcony and service area
- 3-BR End unit: approx. 81.5 SQ.M. with two (2) balconies and service area
- 3-BR End unit: approx. 85.5 SQ.M. with two (2) balconies and service area
- 3-BR End unit: approx. 87.5 SQ.M. with two (2) balconies and service area
- 3-BR End unit: approx. 100.0 SQ.M. with two (2) balconies and service area
- 3-BR Tandem unit: approx. 120.0 SQ.M. with service area
Unit Features:
- Windows in all bedrooms
- Insect screen for windows
- Provisions for cable TV and telephone
- Provisions for washing machine
- Provisions for individually-metered electricity and water
- Provisions for smoke detector

Area Distances (in KMS):
A. Business Districts
- BGC - 3.65 Km
- Makati - 7.50 Km
- Ortigas - 8.14 Km
B. Commercial
- Market! Market! - 3.65 Km
- Bonifacio High Street - 4.03 Km
- Glorietta - 7.61 Km
- SM Megamall - 9.95 Km
C. Schools
- International School - 4.06 Km
- Colegio San Agustin - 5.14 Km
- Assumption College - 8.01 Km
- CEU Makati - 8.32 Km
D. Hospitals
- Ospital ng Makati - 3.05 Km
- St. Luke's Hospital - BGC - 4.40 Km
- Makati Medical Center - 9.18 Km

How To Get There:
Via C-5 (From Libis) - Exit at Bayani Road tunnel (near Heritage Park) to make a U-turn to C-5 Northbound lane. Drive straight to Petron-BCDA then make a right to Pamayanang Diego Silang Road. Follow the road and turn right to Levi Mariano Ave. Take another right at Acacia Road, corner of Rosewood Pointe, then drive straight until you reach Royal Palm Residences.
Via EDSA (From SLEX) - From EDSA, turn right to McKinley Road. Take Lawton Ave. then turn left to Bayani Road (Heritage Park). Pass thru C-5 tunnel to enter C-5 Northbound lane. Drive straight to Petron-BCDA then make a right to Padre Diego Silang Road. Follow the road and turn right to Levi Mariano Ave. Take another right at Acacia Road, corner of Rosewood Pointe, then drive straight until you reach Royal Palm Residences.
Amenities and Facilities Perspectives:

|
Royal-Palm-Residences-Site-Dev.jpg Size : 0.068 Kb Type : jpg |

|
Unit Layouts and Dimensions.pdf Size : 0.438 Kb Type : pdf |
Disclaimer
The particulars and visuals shown herein are intended to give a general idea of the project and as such are not to be relied upon as statements of fact. While such particulars and details on present plans which have been prepared with utmost care and given in good faith, buyers are invited to verify their factual correctness and subsequent changes, if any. The contents herein are subject to change without prior notice and do not constitute part of an offer or contract.
___________________________________________________________________________________________________________________
Pinoy Home Central Pag-ibig Financing F.A.Q. I Bank Financing F.A.Q. I Real Estate Guide I Disclaimer I Contact Us