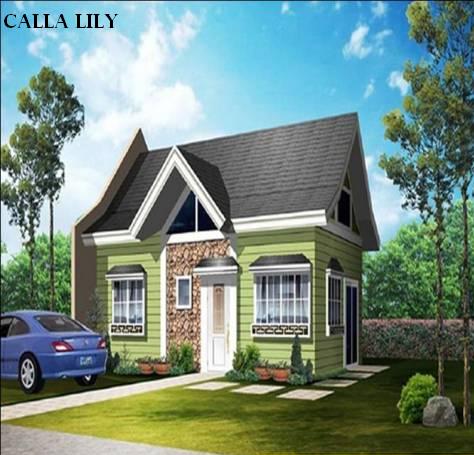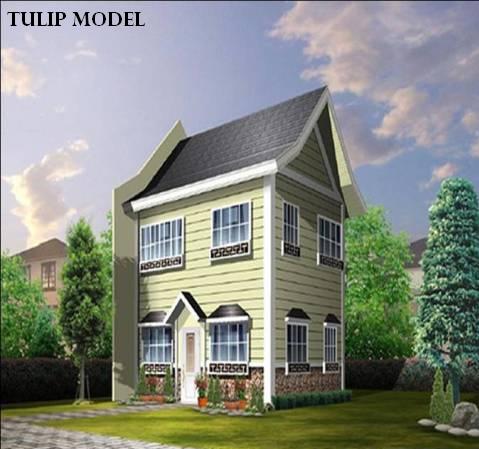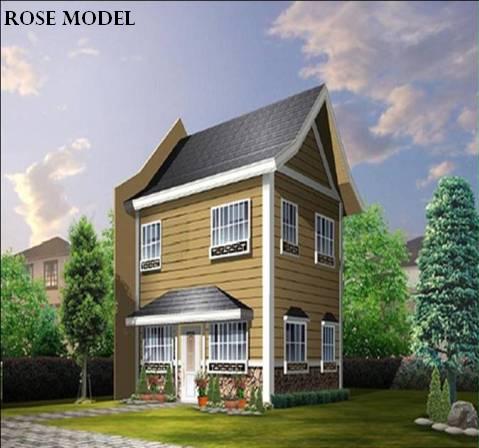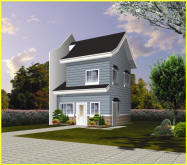Summerfileds
Baguio as being one of the most loved and
visited cities in the north. A 4.2 hectare residential subdivision that
offers an array of house models to choose from the will suit your taste and needs.
CONCEPT
Baguio City
· San Francisco themed houses and amenities.
LOCATION
· Baguio approximately 250 kilometers north of Manila.
· Land travel to the city is approximately 5 to 6 hours from Metro Manila.
· located at La Trinidad Valley, Benguet, Metro Baguio.
Distances from the major landmarks and establishments in Baguio City.
· SM City Baguio 4.7 kms.
· Burnham Park 4.2 kms.
· Camp John Hay 6.5 kms.
· Wright Park 3.9 kms
· Baguio country Club 4.8 kms.
FACILITIES AND AMENITIES
· Entrance Gate and Guardhouse
· Perimeter Fence
· Parks and Playgrounds
· Basketball Court
· Multi Purpose Hall
· 24 Hours Security
Model Homes

Single Storey Detached
GFA :
40 sqms
Package Price
Php 1,850,000
·
2 Bedrooms
·
1 Toilet and
·
Living
·
Dining
·
Kitchen
·
Provision for
parking
and laundry
area
· Provision for Attic


Two Storey Detached
GFA : 65 sqms
Package Price
Php 2,725,000
1/F Floor Plan
·
1 Toilet and
·
Living
·
Dining
·
Kitchen
· Provision for parking and laundry area
2/F Floor Plan
Bath
·
1 Master
Bedroom
·
1 Bedroom
·
Living
·
Provision for
Attic

Two Storey Detached
GFA :
48 sqms
Package Price
Php 2,130,000
1/F Floor Plan
·
1 Toilet and
·
Living
·
Dining
·
Kitchen
· Provision for parking and laundry area
2/F Floor Plan
·
1 Master
Bedroom
·
1 Bedroom
·
Living
·
Provision for
Attic

Anthurium Model
Two Storey Detached
GFA : 56 sqms
Package Price
Php 2,410,000
1/F Floor Plan
·
1 Toilet and
·
Living
·
Dining
·
Kitchen
· Provision for parking and laundry area
2/F Floor Plan
·
1 Master
Bedroom
·
1 Bedroom
·
Living
·
Provision for
Attic
DETAILS AND SPECIFICATION
ROOFING : Steel framing/ Asphalt Shingles (avail in diff. colors)
FLOORING : Living, Dining, Kitchen and Toilet & bathrooms – ceramic tiles
Bedrooms – Vinyl tiles (Wood-Simulated Finished)
Stairs – Tanguile Kd wood
BATHROOM : Ceramic tile walls, water closet, shower, wall hang, lavatory,
ceramic soap dish, ceramic tissue holder
WINDOWS : Steel casement windows
EXTERIOR WALLS : Painted CHB walls with masoned grooves
INTERIOR WALLS : Painted dry walls
KITCHEN : Laminated kitchen countertop and base cabinets
DOORS : Main Entrance – HDF laminated door
: Bedrooms – HDF laminated door
In- House Financing
· Cash with 10% discount
· 20% DP in 6 months, 80% balance in 3 yrs. @ 0% interest
· 20% DP in 6 months, 80% balance in 5 yrs. @ 15% interest
· 20% DP in 6 months, 80% balance in 10 yrs. @ 15% interest
Pag- ibig Financing
· 20% DP in 6 months, 80% balance in 20 yrs. @ 10.5 interest
· 20% DP in 6 months, 80% balance in 30 yrs. @ 11% interest
Notes:
Prices may change without prior notice
Inquire now and get a sample computation