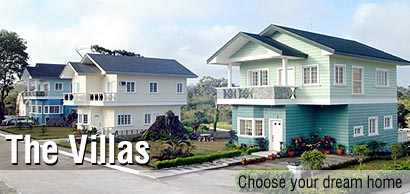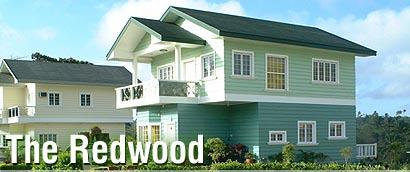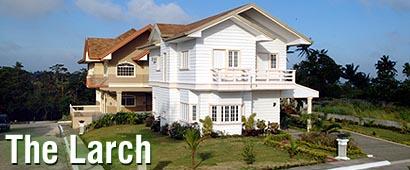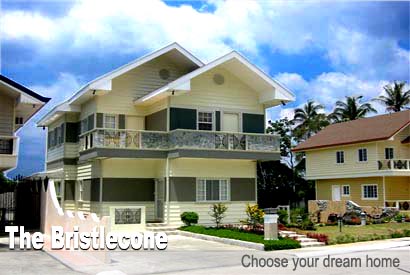
Villa Mendez is an American style, private residential estate located at the heart of Tagaytay City, Philippines
Only 90 minutes away from the Capital City of Manila, the 4.4 hectare exclusive residential compound is the most exclusive development in the area with a maximum of only 75 homeowners and their families, thereby ensuring utmost privacy for all its residents.
The neighborhood has an efficient supply of basic comforts such as: a 24-hour water supply with multiple sources of potable water; an underground electrical system and drainage system; underground provisions for telephone and other facilities; wide concrete roads; and excellent space planning.
Villa Mendez is masterplanned by GBI Realty & Development, a real estate company with more than 50 years of experience in property development & management.
- Located right in the heart of Tagaytay City.
- American country-style private estate concept.
- Super Exclusive with 75 homeowners only.
- Only 1.2 km. from the Aguinaldo Highway.
- 4.4 hectare total property area.
- Lot areas ranging from 170 to 600 sq. m., average size of 300 sq. m.
- House floor areas ranging from 105 sqm to 235 sqm.
- 10 meter wide main road and 8 meter wide secondary roads.
- Jogging paths and walkway located on both sides of all roads.
- All utilities are located neatly underground (including Electrical lines.
- Maintenance and house care services available.
- Efficient, low-height street lighting system.
- Centralized, adequate and efficient water system - 24 hr. year round water supply.
- Mini-parks.
- Children's playground.
- Various house models to choose from.
- Administration office.
- 24 hour security services.
- 3 meter high perimeter wall around entire property.
HOUSE MODELS

The Redwood is an ideal abode for large family gatherings. Picture your family in the Redwood's large and spacious terrace, telling stories while being enveloped by a blanket of stars. Or in the Redwood's fully-landscaped garden, playing on the grass and basking in the sun's rays. General specifications:
- Minimum lot area - 300 sq. m.
- Floor area - 195 sq. m.
- 2-storey, single-detached model
- 3 bedrooms, 3 toilets and baths
- Large terrace annex
- Family hall
- Spacious open carport
- Maid's room
- Fully-landscaped garden
Make your family's weekend getaways more special with the Birch's compact, easy-to-maintain structure. Perfect as a vacation house, the Birch is truly a respite from the fast-paced city life. Because here, all you're required to do is relax.
General specifications:
- Minimum lot area - 170 sq. m.
- Floor area -105 sqm
- 2-storey, single-detached model
- 3 bedrooms, 2 toilets and baths
- Large Master's bedroom
- Spacious open carport
- Fully-landscaped garden
Click link to view Floor Plans

The Larch resonates with the laughter and banter of a family of four to six. With a maximum of four bedrooms, a maid's quarter and a driver's quarter, the Larch provides a spacious and relaxing venue for strengthening family ties.
- Minimum lot area - 300 sq. m.
- Floor area - 155 sq. m.
- 2-storey, single-detached model
- 3 bedrooms, 3 toilets and baths (convertible to 4 bedrooms)
- Twin terrace
- Spacious open carport
- Maid's room and driver's quarter
- Fully-landscaped garden

The Bristlecone is the newest house model and is a perfect family
retreat to come home to. It's best way to reward yourself after years
of making a living abroad or fighting it out in the local business
setting. The easy flowing design of the living, dining and kitchen
areas is perfect for entertaining your dearly missed friends, relatives
and guests. The spacious master's bedroom and walk in closet has just enough space to locate all your wardrobe treasures and still accommodate an extra lounge chair to read or just while away your time.
General specifications:
- Minimum lot area - 300 sq. m.
- Floor area - 190 sqm
- 2-storey, single-detached model
- 3 bedrooms, 3 toilets and baths
- Maids & Driver's Quarters
- Open Staircase Design for spacious feel
- Two Large terraces on 2nd floor
- Spacious Open Carport
- Fully-landscaped garden

Low-height efficient street lighting system.

All electrical lines and utilities are located underground.

24/7 water supply.

Private residential estate concept

Playground
The particulars and visuals shown herein are intended to give a general idea of the project and as such are not to be relied upon as statements of fact. While such particulars and details on present plans which have been prepared with utmost care and given in good faith, buyers are invited to verify their factual correctness and subsequent changes, if any. The contents herein are subject to change without prior notice and do not constitute part of an offer or contract.